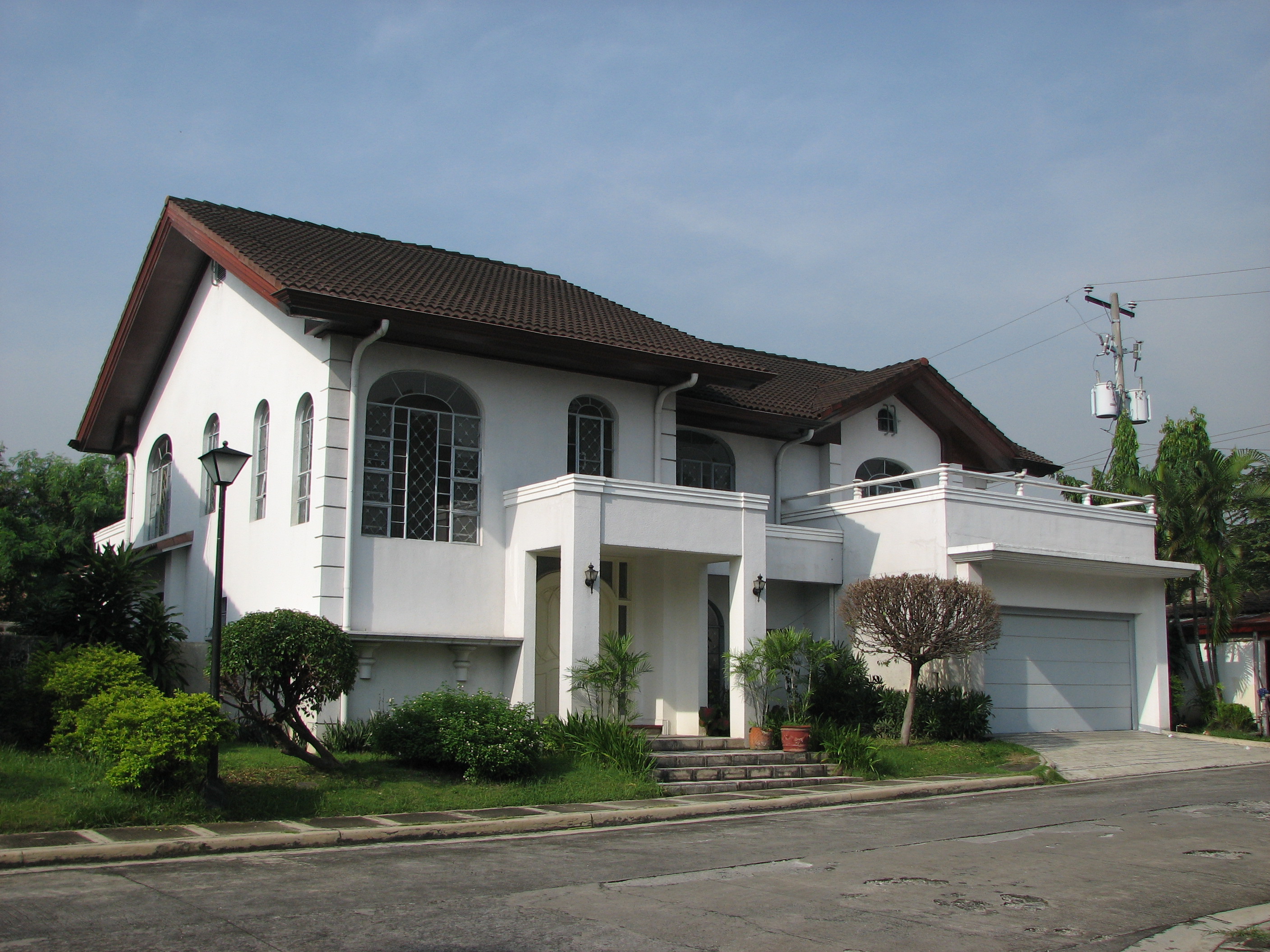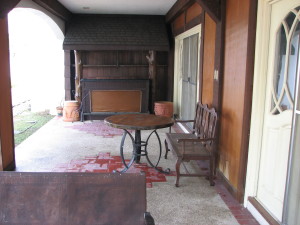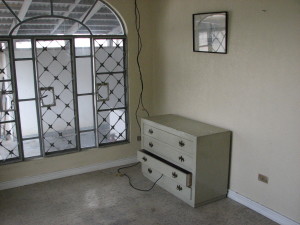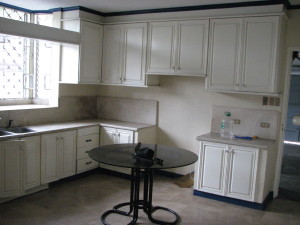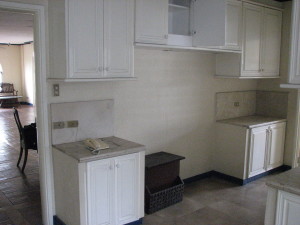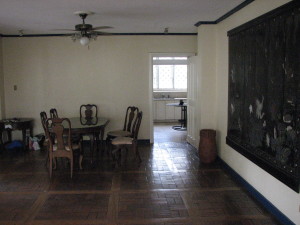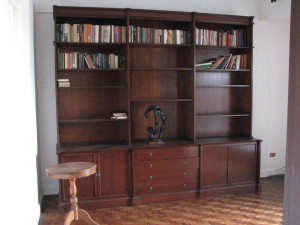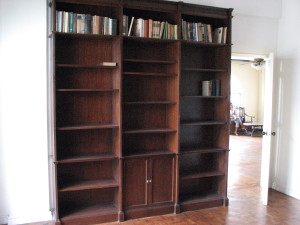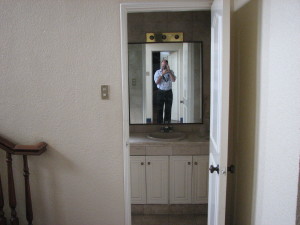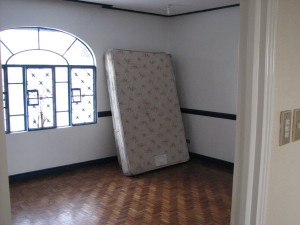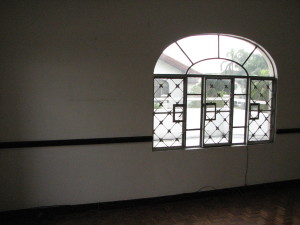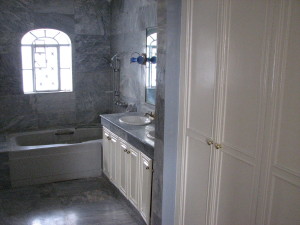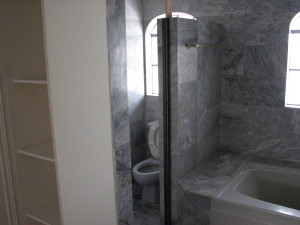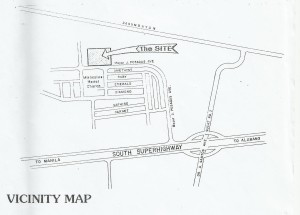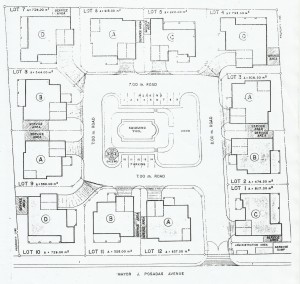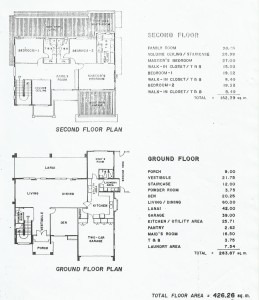TUSCAN REALTY is a sister company of Taal Lake Yacht Club.
Sorry in advance for any confusion. Tuscan will have its own website soon!
HOUSE #1 at Corinthian Villas:
-2 storey California Spanish house 426 square meters
– 3 big bedrooms, 3 marble bathrooms upstairs
– Large open family room/ play area upstairs
– Den/library / office downstairs
– large living/ dining area
– 1 CR downstairs – Large kitchen with maids and drivers rooms w own Bathroom
– large laundry area
– all concrete with double roof to keep the house cool.
– all wood narra floors laid over concrete
– Lofted entryway makes house really big inside as first impression and keeps ground floor air moving.
– 2 car garage with manual roll-up door
– Direct water connection with large backup reservoir and own deepwell if needed.
CORINTHIAN VILLAS :
– is a Gated Community, of only 12 houses, with 24 hour security
– has its own Private road inside Gated Community
– has adequate visitor parking in designated areas
– has a pocket park and pool shared among only 12 houses
Available JULY 30 2015
Asking P47,000 /Mo. Inclusive of Dues and VAT.
Contact Ronnie Pablo 09188383726 email ronpablo1966@yahoo.com
Daytime office numbers: 8113283 Office SMART# 09288746897
For any sensitive issues, special requests, please email:
pcapotosto@yahoo.com (currently out of the Philippines)
THE PICTURES BELOW WERE TAKEN 5 YEARS AGO AND REFLECT THE GENERAL CONDITION IN WHICH YOU SHOULD RECEIVE THE HOUSE . THERE MAY BE WORK IN PROGRESS OR WORK THAT NEEDS TO BE DONE IF THE HOUSE IS STILL TENANTED> IF THERE IS< YOU MAY OPT TO RECEIVE A CREDIT, USUALLY IN THE FORM OF ADDITIONAL RENTAL TIME (FREE RENT PERIOD).
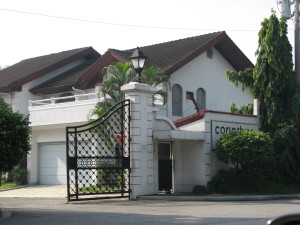
Entering the CV gate, the house is the first on the right, next to the security station.
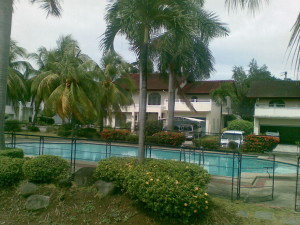
View from the house towards the pool.
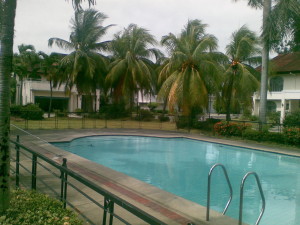
Entry to the pocket park. Houses 7, 8, 9 behind the trees.
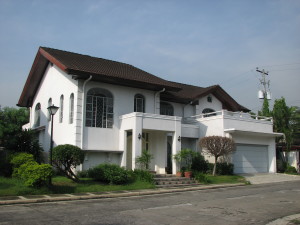
View of the house, from the park.
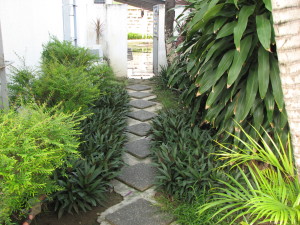
entry to the laundry area from the street
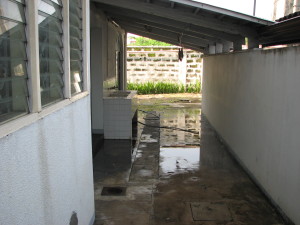
laundry area being washed down.
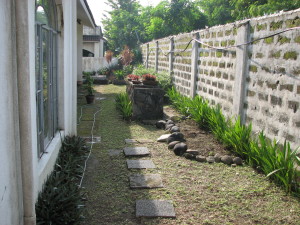
backyard walkway to lanai. area. Note, these pictures are about 5 years old and we have planted bougainvillas which are now huge. now huge.
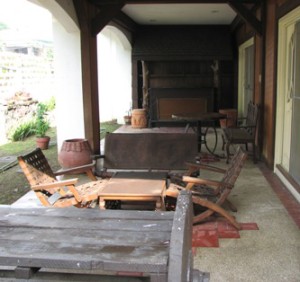
Lanai area. Note, not all this furniture is still there, but some still is.
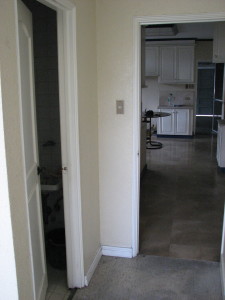
maids bathroom (left leading to kitchen.
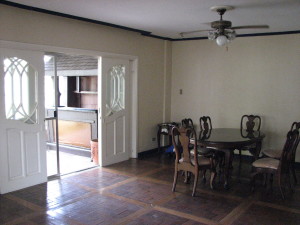
Dining room facing sliding doors to lanai area.
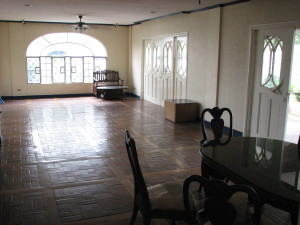
Dining room facing living room.
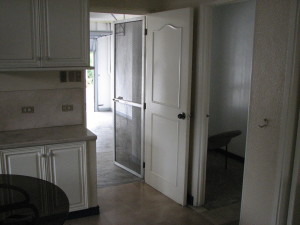
Kitchen looking out to 2 car garage, drivers room on right.
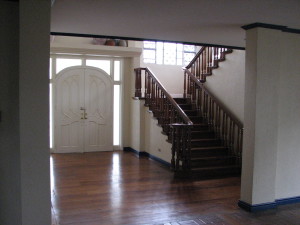
Living room facing front door, and stairs to 2nd floor.
Bookshelves in library/ office connected to front foyer
more bookshelves in office.
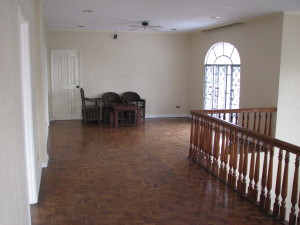
UPSTAIRS Family room area on 2nd floor. Masters bedroom door visible on left. 2 bedrooms are also on left. The doors are hidden in the picture. The window on right opens to small balcony.
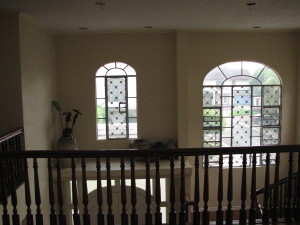
Upstairs Family room looking towards front foyer. Front door left lower .
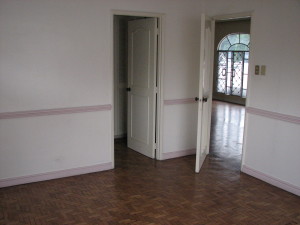
Bedroom 1 facing bathroom and entry door
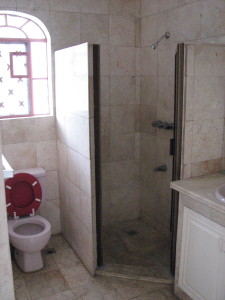
Bathroom in BR#1
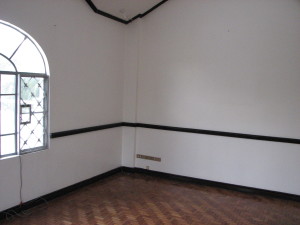
Master bedroom. Note crooked moulding above. that is a moulding of a lofted ceiling in the Masters Bedroom
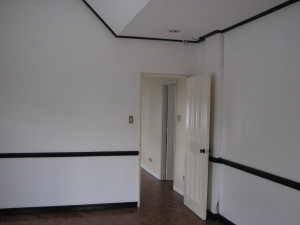
Masters bedroom doorway to upstairs family room and other bedrooms.
Corinthian Villas is very close to the Sucat exit, so there is no waiting in traffic after you have exited SLEX. Likewise, getting on to SLEX is very easy.
CV is 12 houses situated around a park with a pool, with a private road between the park and the houses. House#1 is near the entrance, in the lower right corner.
Floor plan of House #1
